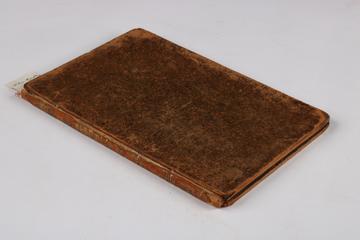

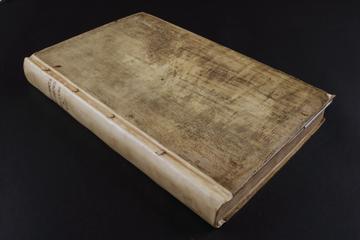
Account book of the firm of Thomas Farmer & Co., Kennington Green
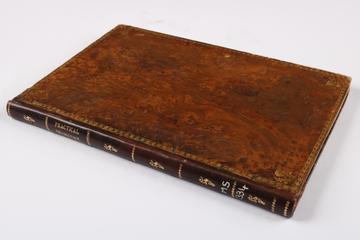
Bound volume entitled: "A System of Practical Geometry"
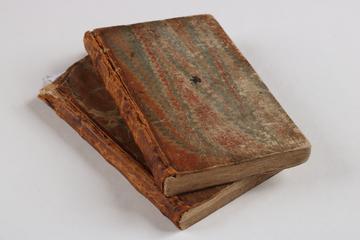
Autograph Journal and Recipe Book
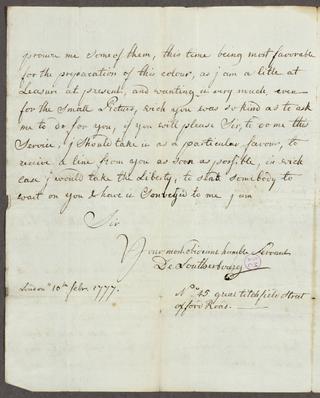
Letter from Philippe-Jacques de Loutherbourg to Mattw. Boulton Esq.
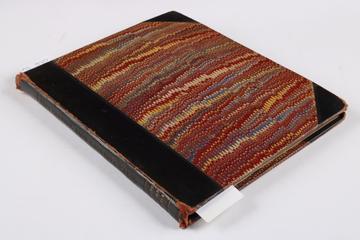
North Redemore Account Book
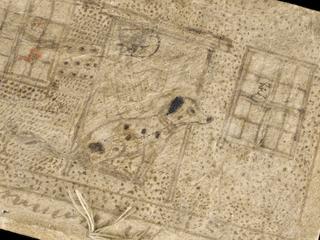
Credo notebook of Joseph Clement
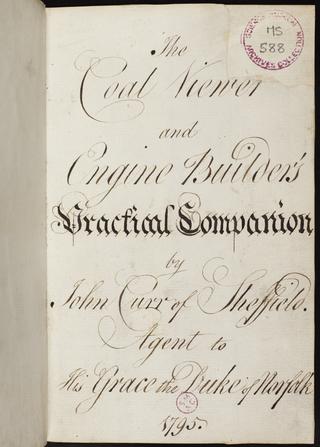
The Coal Viewer and Engine Builder's Practical Companion by John Curr
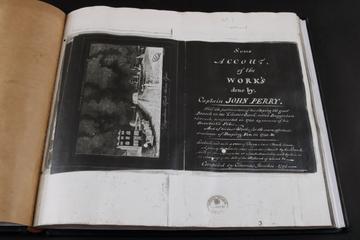
Volume entitled: "Some Account, of the Work's done by Captain John Perry"
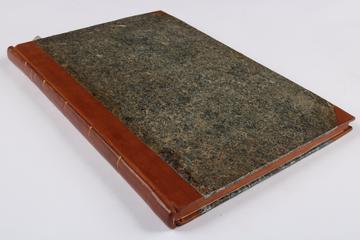
Volume of extracts on the mines of Minas Geraes
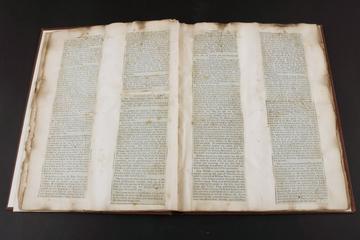
Collection of newspaper cuttings relating to coal trade and coastal shipping in north-east England
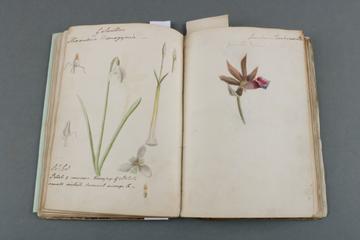
Sketchbook, inscribed 'G Cayley 1796'

Page 1 of indenture entitled 'Conveyance of Lands in Stockton held by Lease for three Lives under the Bishop of Durham Mr. Reeve Mr. Thomas Smith and Mr. Rutter to Mr Samuel Smith

Cover page of indenture entitled 'Conveyance of Lands in Stockton held by Lease for three Lives under the Bishop of Durham Mr. Reeve Mr. Thomas Smith and Mr. Rutter to Mr Samuel Smith'

Page 5 of indenture entitled 'Conveyance of Lands in Stockton held by Lease for three Lives under the Bishop of Durham Mr. Reeve Mr. Thomas Smith and Mr. Rutter to Mr Samuel Smith

Page 4 of indenture entitled 'Conveyance of Lands in Stockton held by Lease for three Lives under the Bishop of Durham Mr. Reeve Mr. Thomas Smith and Mr. Rutter to Mr Samuel Smith

Page 2 of indenture entitled 'Conveyance of Lands in Stockton held by Lease for three Lives under the Bishop of Durham Mr. Reeve Mr. Thomas Smith and Mr. Rutter to Mr Samuel Smith
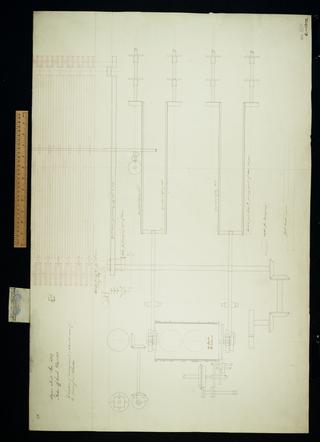
Elevation of arrangement 13 with some of the driving and directive. Elevation includes section of a barrel '65 bands 80 verticals'.
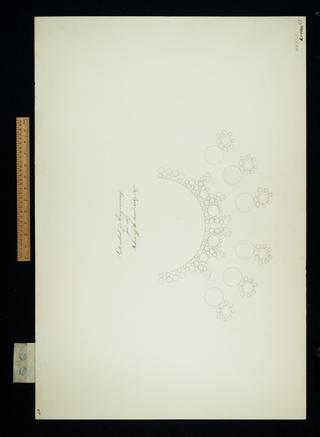
Intended for engraving. Shows six barrels with reducing apparatus.

Plan of the left half to middle group for General Plan 28.

Sketch of an apparatus for advancing stereotype frames of the Difference Engine by cranks and backing them by weights. Superseded. Plan, elevation.

Elevation of parts of the card counting apparatus for operation and variable cards.

Standard case of approximate multiplication. Sheet 3 of 4.

Approximative division. Standard case. Sheet 4 of 12.
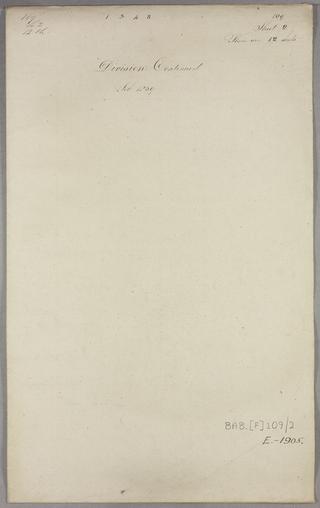
Division, continued. Sheet 2 of 12.
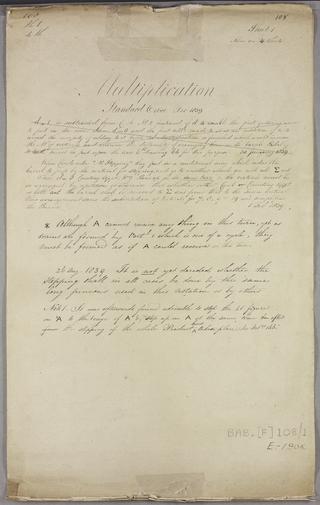
Multiplication. Sheet 1 of 4.

36 variations of approximative division. Sheet 12 of 12.
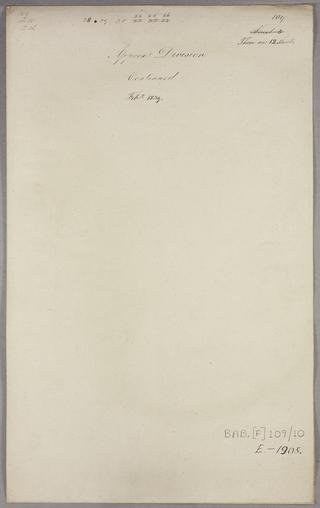
Approximative division, continued. Sheet 10 of 12.
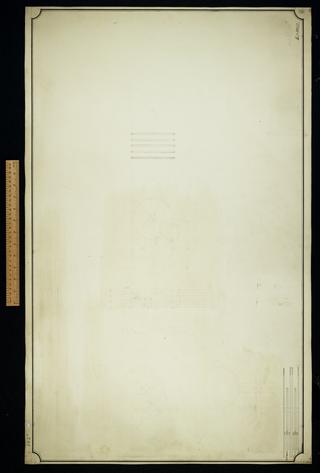
Untitled pencil layout, includes mill racks.
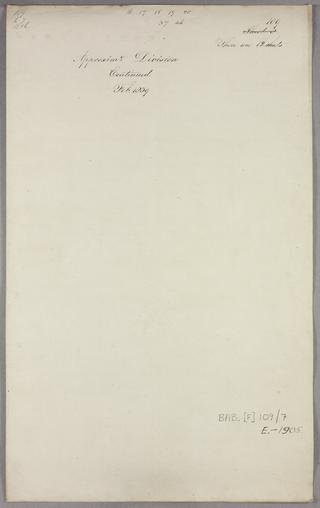
Approximative division, continued. Sheet 7 of 12.
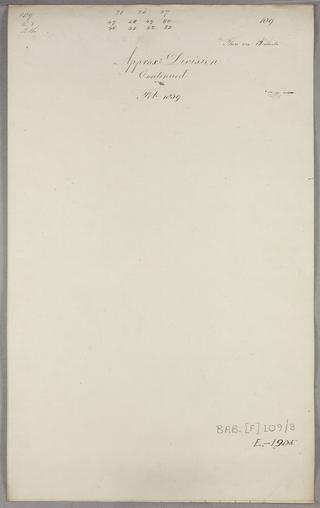
Approximative division, continued. Sheet 8 of 12.

Verticals for governing A et cetera for algebraic additions, notation 170. Sheet 2 of 2.
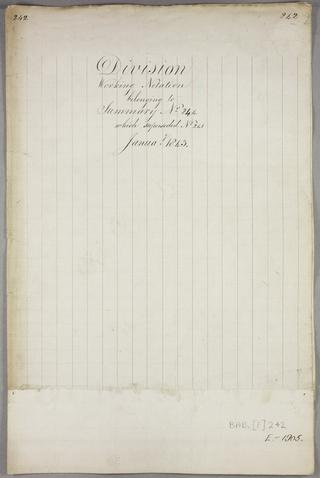
Division. Working notation belonging to Summary No. 244 which superseded Notation 241.
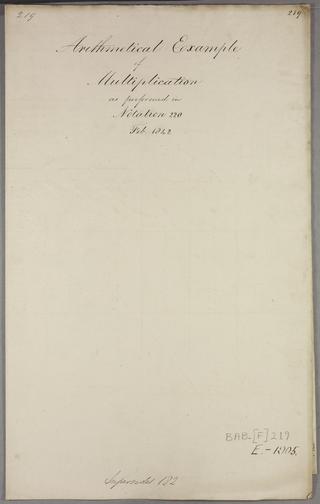
Arithmetical example of multiplication as performed in Notation 220.
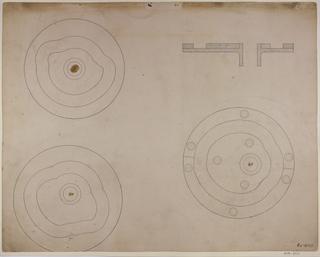
Untitled. [Drawings of cams]

Receipt from J [?] Raisbeck for the Sugar House to George Hutchinson

Receipt from Messrs Raisbeck & Co for the Sugar House to John Wheatley for £0.13.2
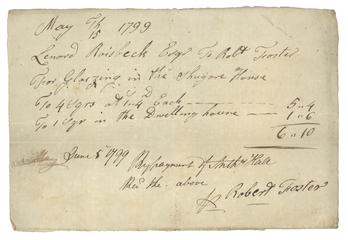
Receipt from Leonard Raisbeck to Robert Foster for £0.6.10 for glazing for the Sugar House
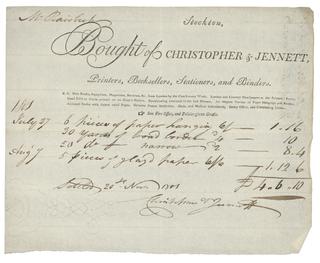
Invoice regarding stationary purchases
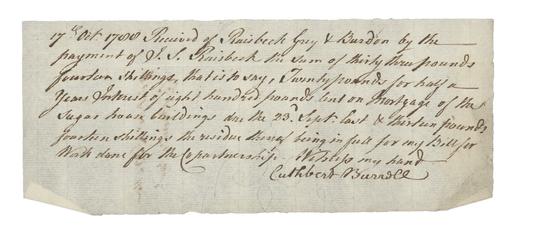
Note regarding payment on the Sugar House mortgage of £33.14.0 from Raisbeck, Gray and Burdon to Cuthbert Burrell
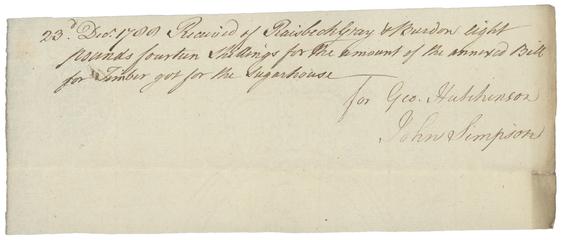
Receipt from George Hutchinson and John Simpson to Raisbeck, Gray and Burdon for £8.14.0 for timber for the Sugar House
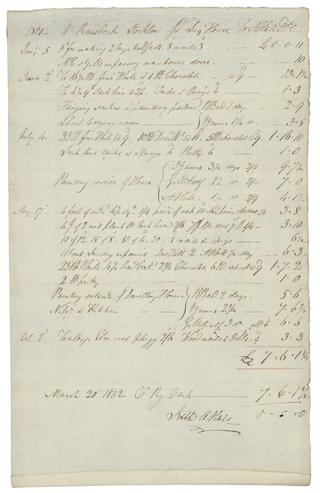
Receipt from Mr Raisbeck, Stockton for the Sugar House to A Hall £7.6.1 ¾

Torn note referring to a payment of £5.0.0
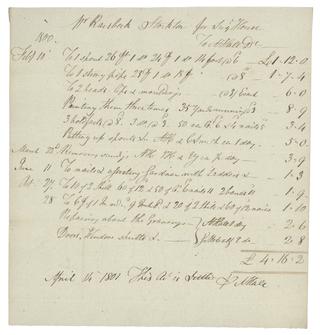
Receipt from Mr Raisbeck, Stockton for the Sugar House to A Hall for £4.16.2
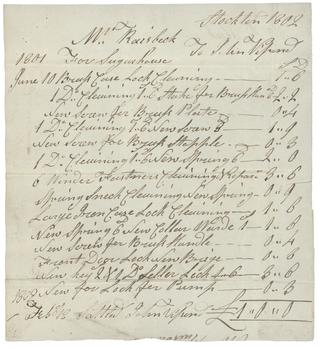
Receipt from Mr Raisbeck for the Sugar House to A Hall for £1.0.0
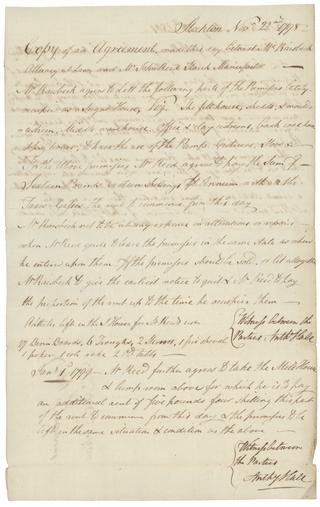
Copy of agreement between Mr Raisbeck and John Reed, Starch Manufacturer to let parts of Sugar House

Receipt from Mr John Raisbeck for the Sugar House to A Hall for £1.10.8 ½

Memorandum regarding letting buildings within the Sugar House premises

Note regarding £18.0.0 paid on the Sugar House mortgage from J S Raisbeck to Cuthbert Burrell
